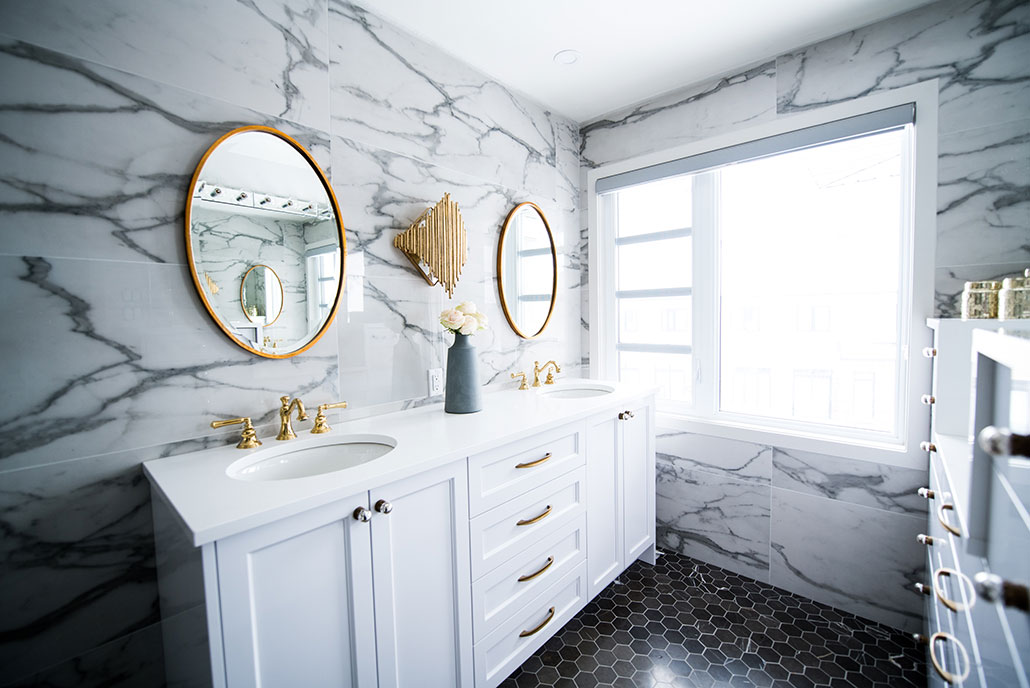Is There a Difference Between Kitchen Cabinets and Bathroom Cabinets?

Many homeowners’ kitchen and bathroom cabinets look similar. They may be the same color, design, and finish — all of which may leave you wondering, is there even a difference between them?
And the short answer is…yes! There are a few differences, but they’re very subtle. So while they may look the same, their unique features help them function differently in each room.
So, how can you tell the difference between kitchen and bathroom cabinetry? Let’s take a look.
How Can I Tell the Difference Between Kitchen Cabinets and Bathroom Vanities?
While the discrepancies between kitchen and bathroom cabinets aren’t always noticed upon first glance, they’re important in terms of both functionality and durability. These differences mainly relate to sizing and plumbing accessibility.
Sizing
Generally speaking, kitchen cabinets are bigger than bathroom cabinets. Depth-wise, kitchen cabinets are 24 inches deep, and bathroom cabinets are 21 inches deep. Kitchen cabinets’ extra space allows for a larger countertop work surface, whereas bathroom cabinets’ minimized space allows for more floor space in smaller areas.
There’s also a difference in height. Kitchen cabinets are usually 34.5 inches tall, and bathroom cabinets are usually 31.5 inches tall, though some cabinet manufacturers have started making their bathroom cabinets taller.
Plumbing Accessibility
Besides the cabinets that hold the kitchen sink, regular kitchen cabinets don’t typically have cutouts or space for the plumbing equipment bathrooms need. Conversely, bathroom cabinets do allot space for those necessities.
Could I Repurpose a Kitchen Cabinet to Use in My Bathroom?
Yes, you definitely could! In fact, many renovators choose do this for a variety of reasons, including:
- Money saved
- More storage space for toiletries, pullout hampers, or towel holders underneath
- More counter space for toiletries or decorations
- Easier to reach if you’re tall
However, it might take a bit of work. If you’d like to use a kitchen cabinet as a bathroom vanity, you’ll have to make up for the differences between the two. First, you’ll need to budget more floor space because the cabinet will be taller and deeper than a regular bathroom cabinet. You’ll also need to accommodate the repurposed cabinets with kitchen-depth countertops instead of vanity-depth countertops.
During the retrofitting process, some renovators run into problems with plumbing and electrical adjustments. While these can usually be resolved with a few workarounds, you can save yourself time and money by preventing them from happening in the first place. The best way to do this is to create a detailed floor plan that includes information on your utilities needs. Then, ask an experienced designer to help you decide what will work best for the room.
Whether you’re looking for a bathroom vanity or brand new kitchen cabinets, Standard Kitchens has all the resources you need. With manufactured, semi-custom, and custom options available from our many locations here in West Michigan, we have the cabinets you’re looking for! Get in touch with our team online, or stop into one of our showrooms today.
