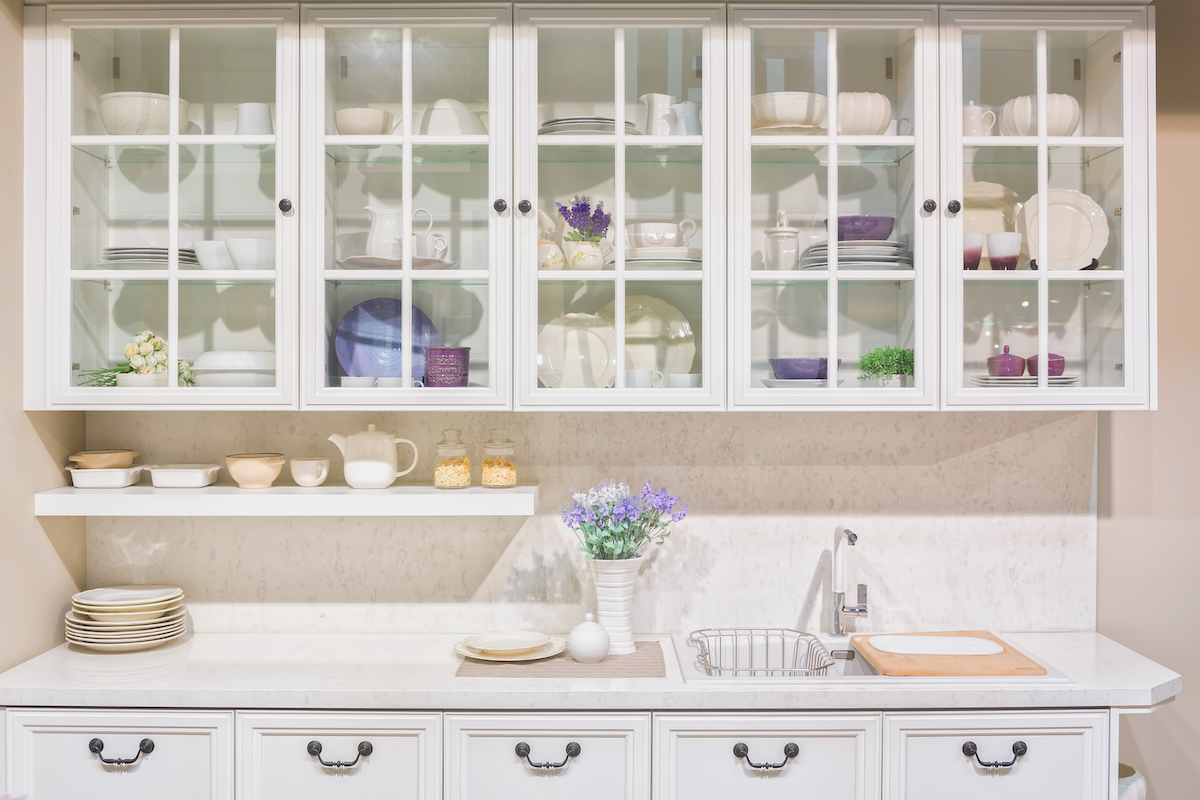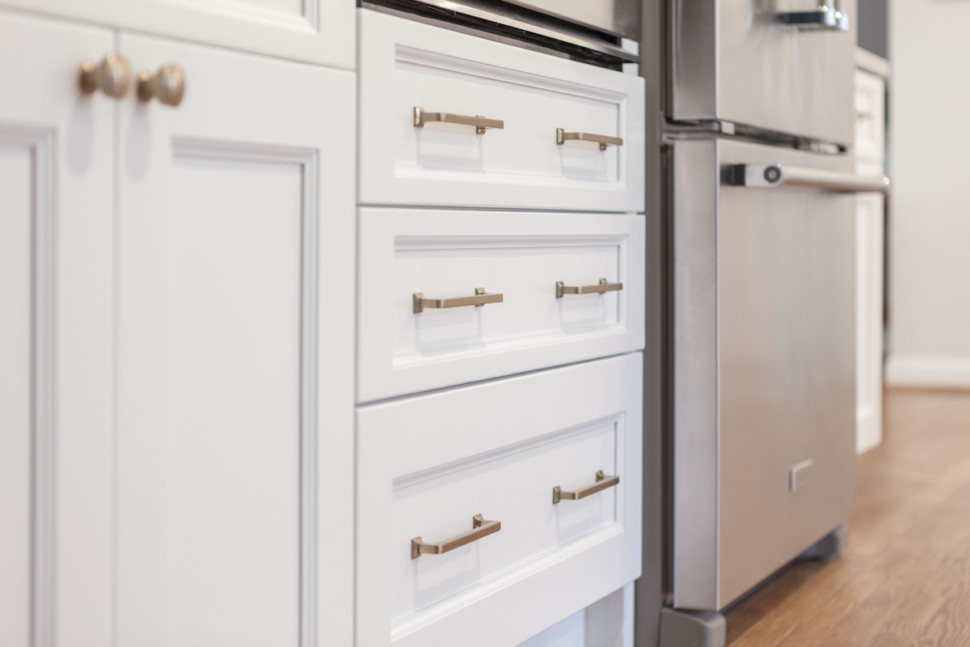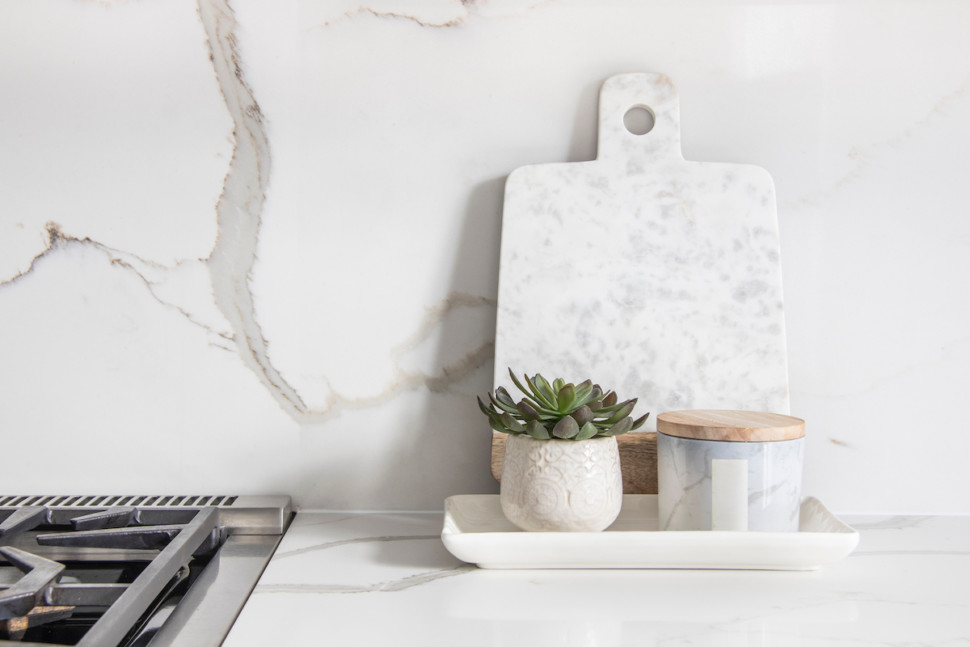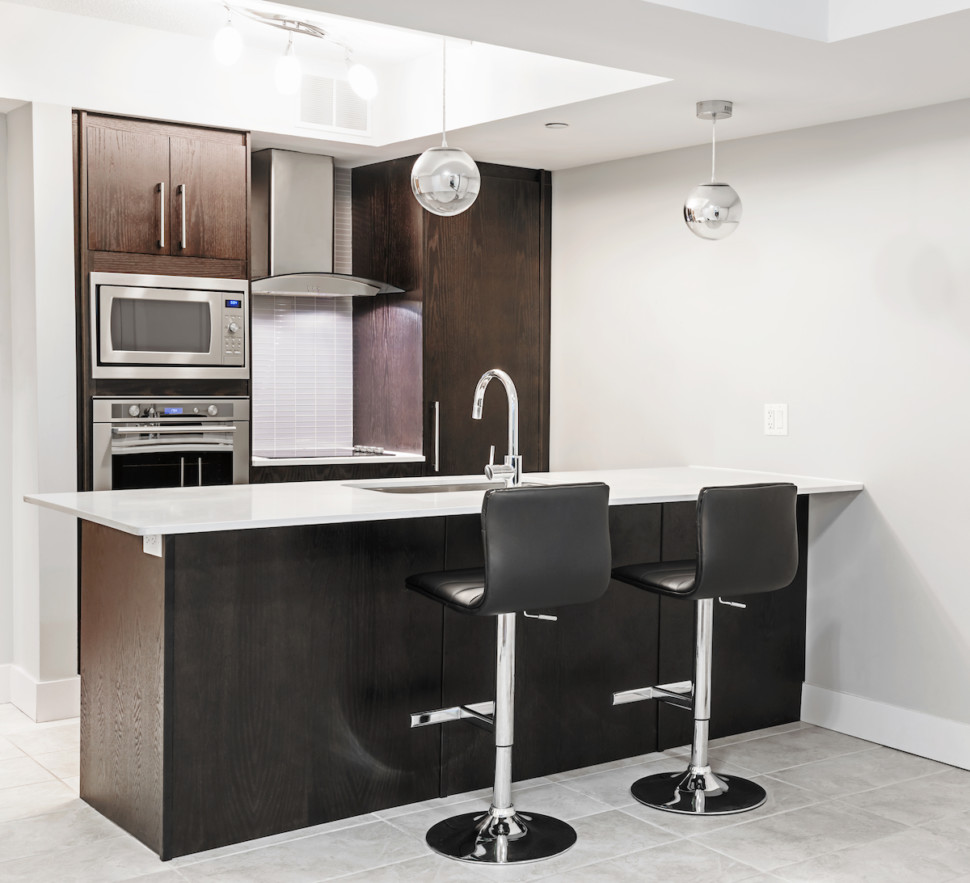10 Small Kitchen Remodeling Tips

Ready to upgrade a small kitchen space but not sure where to start? We’re here to help! There are many ways to maximize storage and efficiency in a cozy room while keeping it aesthetically pleasing. Read on to discover our best small kitchen remodeling tips.
Small Kitchen Remodeling Tips To Try
Remodeling a small space can be difficult, but there are lots of tips and tricks you can try to maximize the room or make it more your style without breaking the bank.
1. Add a Prep Area
If your kitchen is on the smaller side, it’s probably lacking counter space for you to adequately prep meals. Although your dream might be to add an island, that might not be realistic. Instead, opt for a portable kitchen cart. It will provide more surface area and possibly even some extra storage, depending on the style you go with.
2. Install Cabinets With Glass Panels
One of our favorite tips for making a small kitchen feel more open and airy is using cabinets with glass panels. Standard closed cabinets can sometimes appear bulky and make the space feel smaller, while cabinets with glass doors create the illusion that the area is larger. You could also opt for completely open shelving or a combination of the two.
3. Upgrade Your Hardware

No matter what room in your home you want to spice up, installing new hardware is one of the easiest ways to make a significant change. If you’ve been living in your kitchen long enough, chances are you haven’t even noticed the style of your hardware in some time.
Why not choose hardware that actually matches your style and will bring you joy every day? Choose from modern matte black, sophisticated gold, or vintage glass knobs and pulls to give your small kitchen a completely new vibe.
4. Maximize Your Cabinet Space
When you’re working with a small kitchen, it’s crucial that you stay organized and utilize every inch of storage space that you have. The best way to do that in your cabinets is by adding risers and dividers. If you have an awkwardly tall cabinet with no shelving, adding risers will immediately give you double the stage space. Spice cabinets are another helpful product that will keep containers in a straight line, saving space instead of creating disorganized clutter.
5. Use a Light Color Palette

The lighter a kitchen is, the more it reflects natural light and makes the room feel larger. When you’re remodeling your small kitchen, there are many ways to incorporate a light color palette. You can install a new backsplash, countertop, cabinets, or appliances. An elegant white marble or quartz countertop or white cabinets could make all the difference in your kitchen.
6. Build or Buy a Storage Bench
Using benches in kitchen seating areas is a big trend right now. They can provide adequate seating when needed or slide under the table when they’re not in use to save space. If you want to make that space even more efficient, make that bench a storage bench. It’s the perfect place to hide away bulky kitchen items you don’t use daily, such as a slow cooker pot or stand mixer.
7. Use Open Wall Space For Storage
The sky is the limit – or at least the ceiling is when it comes to adding extra storage to your kitchen. If you have open wall space above your counter, add storage solutions, such as a pot rail, magnetic knife strip, open shelving, or a peg board. Also, adding hooks and rails underneath your cabinets can create storage space for paper towel rolls, mugs, and more.
8. Make the Most Out of Your Kitchen Island

Does your kitchen already have an island installed? Fantastic! You can add special touches to the island to make it work for your cozy space. If you don’t have a specific seating area in your kitchen, pull up some bar stools to your island to immediately create the perfect spot to enjoy a meal or a cup of coffee. You can also make your island a focal point in the kitchen. You can choose a white or light-colored countertop to make the room feel larger, or go with a dark or brightly colored design to really make it pop.
9. Conceal Your Refrigerator Within the Cabinetry
Okay – this is one of the more expensive or extravagant small kitchen remodeling tips, but it’s an absolute game changer. If your refrigerator has double doors, takes up a lot of space, or the color clashes with your cabinets, the best fix is to conceal it within your cabinetry. It will streamline the entire area’s look and give it a seamless surface.
10. Add a Floating Table or Countertop
If your kitchen has a blank wall that isn’t being used – change that! Take the space up a notch by incorporating a floating shelf, table, or countertop. It’s a unique way to add seating or storage to an area you wouldn’t typically have. If you’re dealing with a particularly narrow kitchen, make the tabletop a foldaway version.
Standard Supply & Lumber Is Here To Help
Upgrading a small kitchen is no easy feat. While it might require fewer materials than a more oversized kitchen, the work you must do to get that kitchen in the right shape is no different. Make sure you have all the materials you need to get the job done correctly, and get in touch with Standard Supply & Lumber today!
